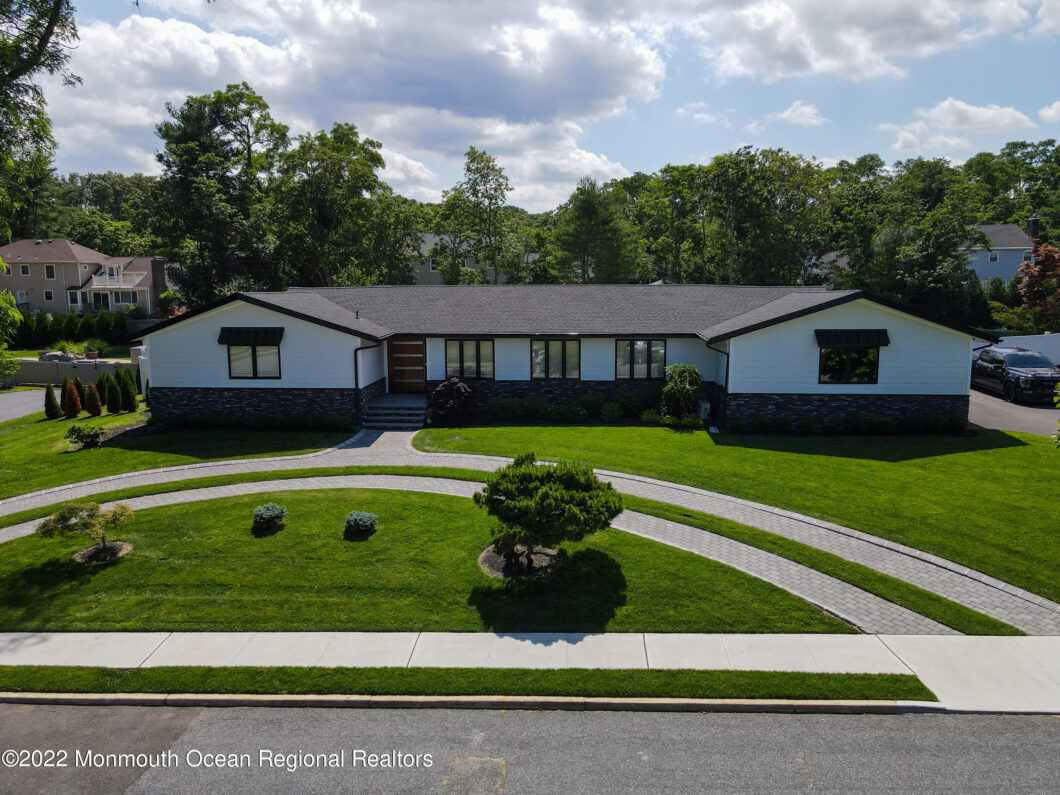3 S Arlene Drive

Picture yourself living in this luxurious home with a backyard oasis that will take your breath away. From the moment you drive up, you will know this is something special. The brand-new paver driveway and modern front door set the tone for this like-new construction. Step inside and be amazed by the high ceilings and custom finishes. Large family room and kitchen, perfect for gatherings of all sizes. You’ll love the Percaline floors that lead from the foyer into the main living spaces. The family room has a show-stopping glass paneling wall that showcases the pristine backyard. You’ll love cooking in the kitchen with its massive waterfall edge island, stainless steel appliances, and skylight. You’ll love cooking in the kitchen with its massive waterfall edge island, stainless steel appliances, and skylight. The formal living and dining rooms have decorative molding and a beautiful feature wall. You’ll love the grand stone wall and a barn door that leads to the master bedroom suite – complete with his and hers closets and a brand new, modern bathroom. Additional features include three generous bedrooms and a full hall bath on the first floor, as well as plenty of unfinished basement space just waiting to be tailored to your needs. Private backyard paradise featuring Hampton-style inground saltwater pool with hot tub, cabana, and BBQ area that is perfect for relaxation and entertainment. Double car garage which has custom epoxy flooring and its own heating and cooling system. Enter from the garage into the mudroom area with a half bath and laundry room. You’ll never want to leave this fantastic home!
View full listing details| Price: | $$2,499,000 USD |
|---|---|
| Address: | 3 S Arlene Drive |
| City: | West Long Branch |
| State: | New Jersey |
| Zip Code: | 07764 |
| MLS: | 22219830 |
| Year Built: | 1974 |
| Square Feet: | 2,296 |
| Acres: | 0.520 |
| Lot Square Feet: | 0.520 acres |
| Bedrooms: | 4 |
| Bathrooms: | 2.1 |
| Half Bathrooms: | 1 |
| areaSection: | None |
|---|---|
| assessmentStatus: | Assessed |
| basement: | yes |
| basement2: | Crawl Space, Partially Finished |
| complexSubdivision: | Countryside |
| diningRoom: | Built-Ins, Dec Molding, Floor - Wood, TRY/VLT/CATH |
| elementarySchool: | Betty McElmom |
| excluded: | All personal belongings |
| exterior: | BBQ, Fence, Hot Tub, Lighting, Patio, Swimming |
| floors: | Cement |
| foyer: | Ceramic Tile, Closet(s), Dec Molding, Floor - Ceramic |
| garage: | yes |
| garage2: | Attached, Direct Entry, Heated, Other - See Remarks, Oversized |
| greatFamilyRoom: | Dec Molding, Floor - Ceramic, Skylight, Sliding Door, TRY/VLT/CATH |
| heatAc: | 2 Zoned AC, 3+ Zoned AC, Central Air |
| heatFuel: | 3+ Zoned Heat, Forced Air, Natural Gas |
| highSchool: | Shore Reg |
| hoa: | no |
| included: | AC Units, Blinds/Shades, Dishwasher, Dryer, Electric Cooking, Garage Door Opener, Light Fixtures, Microwave, Outdoor Lighting, Refrigerator, Stove, Stove Hood, Washer |
| interior: | Attic - Pull Down Stairs, Built-Ins, Ceilings - 9Ft+ 1st Flr, Dec Molding, Recessed Lighting, Skylight, Sliding Door |
| kitchen: | Center Island, Ceramic Tile, Dec Molding, Eat-In, Floor - Ceramic, Granite/Stone Counter, Newer, Quartz, Skylight, Sliding Door, TRY/VLT/CATH |
| livingRoom: | Dec Molding, Floor - Wood, TRY/VLT/CATH |
| lotDescription: | Fenced Area, Level, Oversized |
| lotDimensions: | 150 x 150 |
| masterBath: | Ceramic Tile, Floor - Ceramic |
| masterBedroom: | Floor - Wood, Full Bath, Walk-in Closet |
| middleSchool: | Frank Antonides |
| municipality: | West Long Branch (WLB) |
| numCarGarage: | 2 |
| numLevel1Baths: | 557800 |
| numLevels: | 1 |
| otherElementary: | St. Jerome |
| otherHigh: | Red Bank Cath |
| ownershipType: | Fee Simple |
| parking: | Asphalt, Circular Driveway, Driveway, Oversized, Paved |
| pool: | yes |
| pool2: | Cabana, Concrete, Heated, In Ground, Pool Equipment, Salt Water, With Spa |
| propSubType: | Detached |
| roof: | Other - See Remarks, Shingled |
| rooms: | 8 |
| siding: | Other - See Remarks, Stone |
| startShowingDate: | 2022-06-29T00:00:00+00:00 |
| style: | Ranch |
| taxYear: | 2021 |
| taxes: | 10782 |
| waterHeater: | Natural Gas |
| waterSewer: | Public Sewer, Public Water |
| waterfront: | no |
| waterview: | no |











































