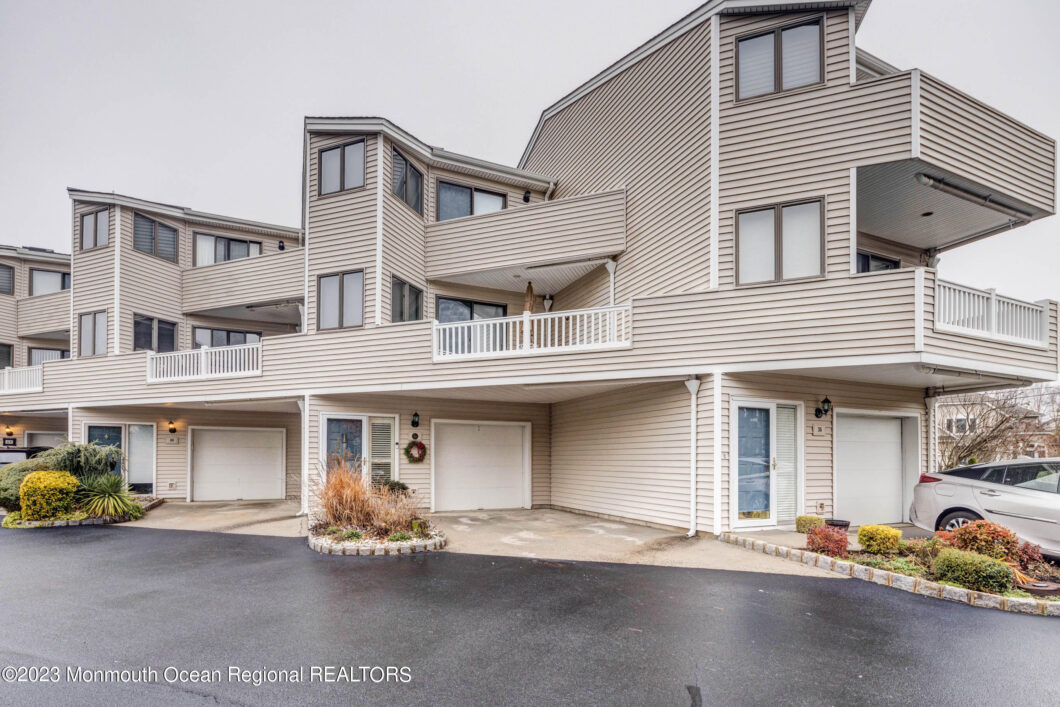38 Sunset Avenue

Welcome to the highly desirable Sea Winds community in Long Branch close to beautiful NJ beaches, great dining, shopping and entertainment. This lovely townhouse boasts three-bedrooms, 2.5-bath, multiple balconies, one-car garage. The Sea Winds community offers a luxurious living experience with access to tennis courts, a pool, and a boat dock – all within pet-friendly surroundings! Main level has an expansive open floor plan with a large living room, fireplace, dining room, and eat-in kitchen are perfect for entertaining or relaxing in style. Step thru the sliding glass doors onto one of the many decks where you can enjoy sipping your morning coffee. For boaters, a boat slip is available to cruise out on the waves with ease! Conveniently located bordering Monmouth Beach and Oceanport close to Pier Village and NYC Ferry, less than a mile to the beach making this home ideal for those who love the sun and sand. Don’t miss out on this special opportunity!
View full listing details| Price: | $$595,000 USD |
|---|---|
| Address: | 38 Sunset Avenue |
| City: | Long Branch |
| State: | New Jersey |
| Zip Code: | 07740 |
| Subdivision: | Sea Winds |
| MLS: | 22302744 |
| Year Built: | 1987 |
| Square Feet: | 2,086 |
| Acres: | 1.470 |
| Lot Square Feet: | 1.470 acres |
| Bedrooms: | 3 |
| Bathrooms: | 3 |
| Half Bathrooms: | 1 |
| roof: | Shingle |
|---|---|
| sewer: | Public Sewer |
| cooling: | Central Air |
| heating: | Natural Gas, Forced Air |
| taxYear: | 2022 |
| basement: | None |
| garageYN: | yes |
| coolingYN: | yes |
| heatingYN: | yes |
| mlsStatus: | Closed |
| directions: | From Patten Ave turn onto Rivergate Way and make right at first Sunset Ave (condo is across from tennis court and pool). |
| exclusions: | All Personal Belongings |
| highSchool: | Long Branch |
| livingArea: | 2086 |
| poolCabana: | 1 |
| poolFenced: | 1 |
| fireplaceYN: | no |
| lotSizeArea: | 1.47 |
| petsAllowed: | Cats OK, Size Limit |
| poolCommon2: | 1 |
| poolHeated3: | 1 |
| sidingVinyl: | 1 |
| garageSpaces: | 1 |
| mlsAreaMajor: | N Long Branch |
| mlsAreaMinor: | Long Branch (LON) |
| poolFeatures: | Cabana, Common, Concrete, Fenced, Heated, In Ground |
| poolInGround: | 1 |
| roofShingled: | 1 |
| storiesTotal: | 3 |
| waterfrontYN: | no |
| allowableCats: | 1 |
| associationYN: | yes |
| basementNone2: | 1 |
| exteriorPatio: | 1 |
| parkingCommon: | 1 |
| poolConcrete2: | 1 |
| associationFee: | 438 |
| garageAttached: | 1 |
| interiorWetBar: | 1 |
| styleAttached2: | 1 |
| styleTownhouse: | 1 |
| allowableOneDog: | 1 |
| interiorBalcony: | 1 |
| parkingDriveway: | 1 |
| parkingFeatures: | Common, Driveway, On Street |
| taxAnnualAmount: | 8694 |
| attachedGarageYN: | yes |
| exteriorBalcony2: | 1 |
| exteriorFeatures: | Balcony, Patio, Tennis Court, Porch - Covered, Tennis Court(s) |
| feeIncludesPool3: | 1 |
| feeIncludesTrash: | 1 |
| heatingForcedAir: | 1 |
| interiorBuiltIns: | 1 |
| interiorFeatures: | Balcony, Built-Ins, Ceilings - 9Ft+ 1st Flr, Skylight, Sliding Door, Wet Bar, Recessed Lighting |
| interiorSkylight: | 1 |
| livingRoomSunken: | 1 |
| taxAssessedValue: | 484900 |
| coolingCentralAir: | 1 |
| heatingNaturalGas: | 1 |
| locationOtherHigh: | Red Bank Cath |
| lotSizeSquareFeet: | 64033.2 |
| zoningDescription: | Residential |
| zoningResidential: | 1 |
| architecturalStyle: | Townhouse |
| locationHighSchool: | Long Branch |
| propertyAttachedYN: | yes |
| commonElementsDock2: | 1 |
| commonElementsPool4: | 1 |
| contractInfoSubType: | Townhouse |
| interiorSlidingDoor: | 1 |
| kitchenButlerPantry: | 1 |
| kitchenCenterIsland: | 1 |
| kitchenSlidingDoor5: | 1 |
| locationAreasection: | N Long Branch |
| remarksMiscExcluded: | All Personal Belongings |
| associationAmenities: | Dock, Pool, Common Area, Landscaping |
| diningRoomFloorWood3: | 1 |
| exteriorPorchCovered: | 1 |
| exteriorTennisCourts: | 1 |
| locationMiddleSchool: | Long Branch |
| middleOrJuniorSchool: | Long Branch |
| allowablePetSizeLimit: | 1 |
| bathroomsTotalDecimal: | 2.5 |
| masterBedroomFullBath: | 1 |
| watersewerPublicSewer: | 1 |
| watersewerPublicWater: | 1 |
| feeIncludesCommonArea2: | 1 |
| feeIncludesSnowRemoval: | 1 |
| generalPropertyInfoHoa: | Yes |
| kitchenBnookdiningArea: | 1 |
| ownershipTypeFeeSimple: | 1 |
| waterHeaterNaturalGas2: | 1 |
| associationFeeFrequency: | Monthly |
| diningRoomBaybowWindow3: | 1 |
| generalPropertyInfoPool: | Yes |
| assessmentStatusAssessed: | 1 |
| commonElementsCommonArea: | 1 |
| generalPropertyInfoRooms: | 7 |
| interiorRecessedLighting: | 1 |
| commonElementsLandscaping: | 1 |
| commonElementsTennisCourt: | 1 |
| generalPropertyInfoGarage: | Yes |
| interiorCeilings9ft1stFlr: | 1 |
| commonElementsAssociation2: | 1 |
| feeIncludesLawnMaintenance: | 1 |
| generalPropertyInfoAcreage: | 1.47 |
| generalPropertyInfoAssnFee: | 438 |
| generalPropertyInfoBasement: | No |
| masterBedroomFloorWwCarpet3: | 1 |
| generalPropertyInfoNumLevels: | 3 |
| generalPropertyInfoWaterview: | No |
| generalPropertyInfoWaterfront: | No |
| generalPropertyInfoAssnFeePaid: | Monthly |
| generalPropertyInfoNumCarGarage: | 1 |
| livingRoomFireplaceWoodburning2: | 1 |
| managementTypeProfessionalOffSite: | 1 |
| commonElementsProfessionalManagement: | 1 |







































