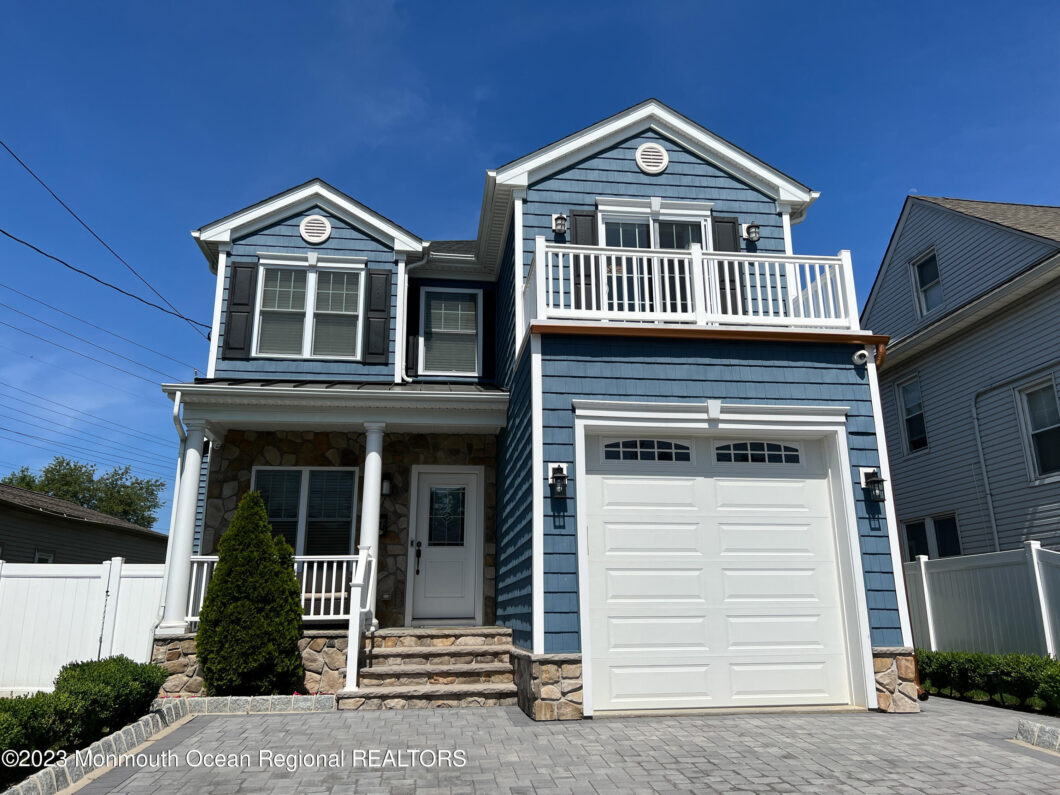77 7th Avenue

Welcome to luxury living in the heart of Long Branch! This custom-built home was designed with you in mind and crafted with attention to detail both inside and out. From the high ceilings, hardwood floors, decorative molding, recessed lights, kitchen with quartz counters and stainless steel appliances & center island to the beautiful bathrooms with marble/granite counters – this home has it all! The master bedroom features cathedral ceilings, a private deck, his & hers walk-in closets and a master bath that includes a soaking tub and niche in the shower area.Step downstairs into an enormous basement perfect for entertaining or turn your creativity loose as your own private office space. Outside enjoy your own private park-like setting with a deck overlooking your pool plus a cabana complete with kitchenette and garage door entry for convenience. A double-wide paver driveway ensures plenty of parking so you can invite family or friends over for some summer fun!
This meticulously cared-for property is conveniently located close to the beach, major transportation routes, Long Branch Township schools as well as shopping & restaurants – don’t miss this opportunity to make this dream home yours today!
View full listing details| Price: | $$950,000 USD |
|---|---|
| Address: | 77 7th Avenue |
| City: | Long Branch |
| State: | New Jersey |
| Zip Code: | 07740 |
| MLS: | 22313959 |
| Year Built: | 2019 |
| Square Feet: | 2,176 |
| Acres: | 0.180 |
| Lot Square Feet: | 0.180 acres |
| Bedrooms: | 3 |
| Bathrooms: | 2.1 |
| Half Bathrooms: | 1 |
| areaSection: | None |
|---|---|
| assessmentStatus: | Assessed |
| basement: | yes |
| basement2: | Ceilings - High, Finished, Full |
| compensationDisclaimer: | The listing broker's offer of compensation is made only to participants of the MLS where the listing is filed. |
| complexSubdivision: | None |
| diningRoom: | Dec Molding, Floor - Wood |
| elementarySchool: | Anastasia |
| excluded: | All Personal Belongings |
| exterior: | Deck, Fence, Patio, Porch - Open, Security System, Shed, Swimming |
| fireplace: | yes |
| floors: | Engineered, Vinyl |
| foyer: | Dec Molding, Fireplace - Gas, Floor - Wood |
| garage: | yes |
| garage2: | Attached |
| heatAc: | Central Air |
| heatFuel: | Forced Air |
| highSchool: | Long Branch |
| hoa: | no |
| included: | Attic Fan, Blinds/Shades, Ceiling Fan(s), Dishwasher, Dryer, Gas Cooking, Microwave, Refrigerator, Security System, Washer |
| interior: | Attic - Pull Down Stairs, Balcony, Ceilings - 9Ft+ 1st Flr, Ceilings - 9Ft+ 2nd Flr, Dec Molding, Den, Recessed Lighting, Security System, Sliding Door |
| kitchen: | Breakfast Cntr, Dec Molding, Eat-In, Floor - Wood, Newer, Quartz, Sliding Door |
| livingRoom: | Dec Molding, Fireplace - Gas, Floor - Wood, Sliding Door |
| lotDimensions: | 51 x 150 |
| masterBath: | Ceramic Tile |
| masterBedroom: | Floor - Wood, Full Bath, TRY/VLT/CATH, Walk-in Closet |
| middleSchool: | Long Branch |
| municipality: | Long Branch (LON) |
| numCarGarage: | 1 |
| numFireplaces: | 2 |
| numLevel1Baths: | 501100 |
| numLevels: | 2 |
| otherHigh: | Red Bank Cath |
| outBuildings: | Misc Building |
| ownershipType: | Fee Simple |
| parking: | Double Wide Drive, Off Street |
| pool: | yes |
| pool2: | Above Ground, Cabana |
| propSubType: | Detached |
| roof: | Shingled |
| rooms: | 7 |
| siding: | Aluminum, Stone, Vinyl |
| startShowingDate: | 2023-05-25T00:00:00+00:00 |
| style: | 2 Story, Colonial |
| taxYear: | 2022 |
| taxes: | 8985 |
| waterHeater: | Natural Gas, Tankless |
| waterSewer: | Public Sewer, Public Water |
| waterfront: | no |
| waterview: | no |


















































